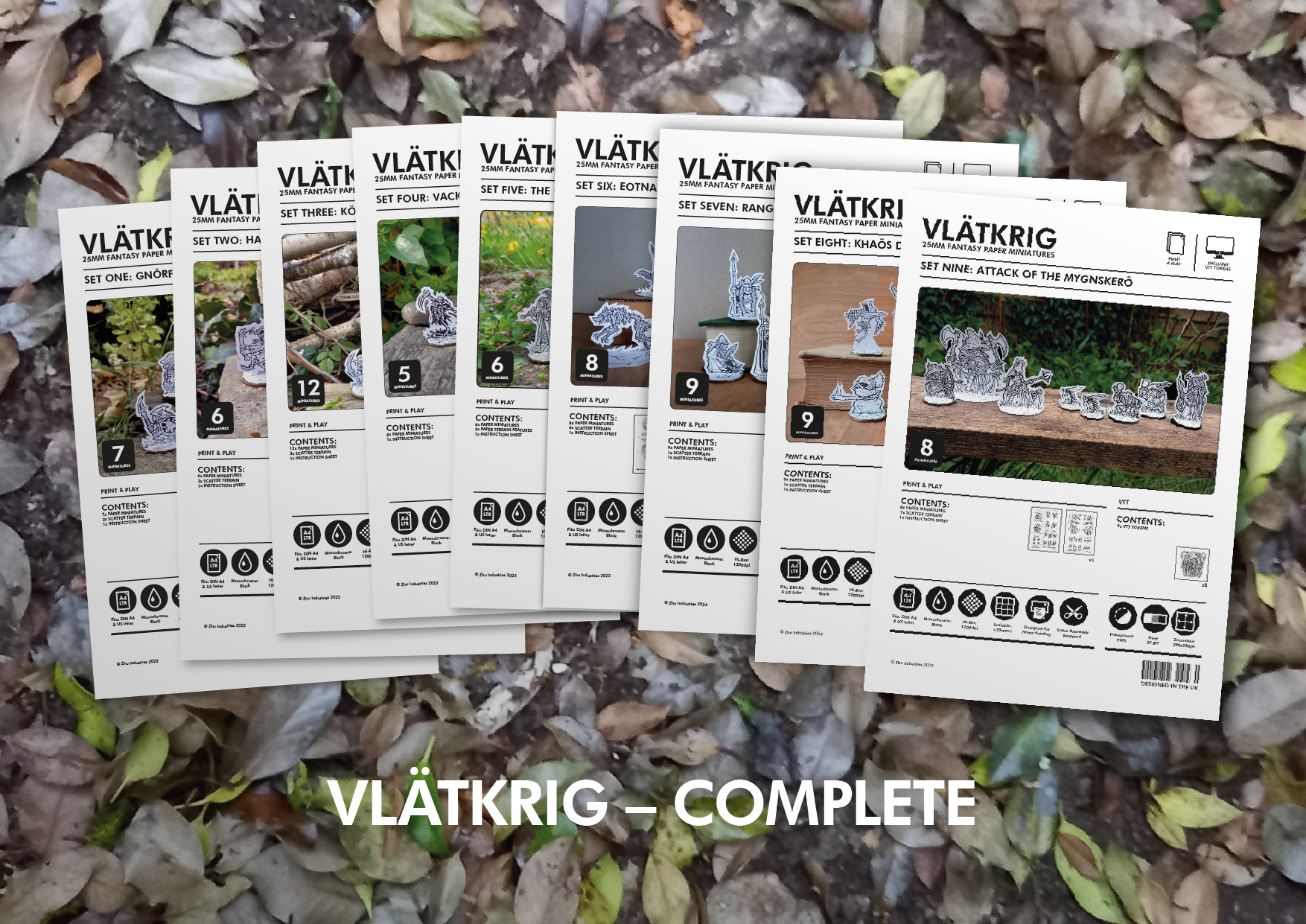Expand your Planström Dungeon Floor Plan System with Planström Set Two : Furniture and Stairs, the first expansion set for the Planstöm 25mm dungeon floorplan system.
 |
| Sample Dungeon built from Planström Set 1 and Set 2 |
Planström Set Two: Furniture and Stairs contains 2 DIN Black and White, printer-friendly A4 sheets, with artwork designed to fit both US Letter paper and A4 for you to print, cut and play.
 |
| Planström Set Two |
Red lines indicate the optimum suggested cutting of each Planström sheet so it fits comfortably and connects with the rest of the Planström system.
 |
| Planström Sheet 2A: Furniture Cutting Guide |
- 3 Large 3x2 tables
- 1 long 1x2 bench or bookcase
- 3 long 1x2
- 1 large well
- 1 demon idol
- 1 double bed
- 1 single bed
- 2 small wells
- 6 chests
- 7 Trapdoors
- 4 barrels
- 1 hole
- 1 manhole cover
- 1 scrying orb
- 1 treestump
- 1 circular pool
- 5 suspicious liquids
These tiles are designed to be placed on-top of an empty Room of Planström Set One: Rooms, Corridors & Doors.
 |
| Planström Sheet 2B: Stairs Cutting Guide |
- 8 1x1 quarter spiral stairs
- 4 2x2 quarter spiral stairs
- 2 1x2 staircase
- 7 1x1 staircase
- 1 1x5 staircase
- 1 2x4 staircase
- 4 2x2 staircase
- 2 1x3 staircase
Staircases are designed to be placed at the ends of Corridors, placed in the corners of Rooms, or on the outside of Room tiles as convenient markers for exits to lower levels and higher levels of your Planström dungeon compex, and to create strategic vantage points within a dungeon level.



No comments:
Post a Comment